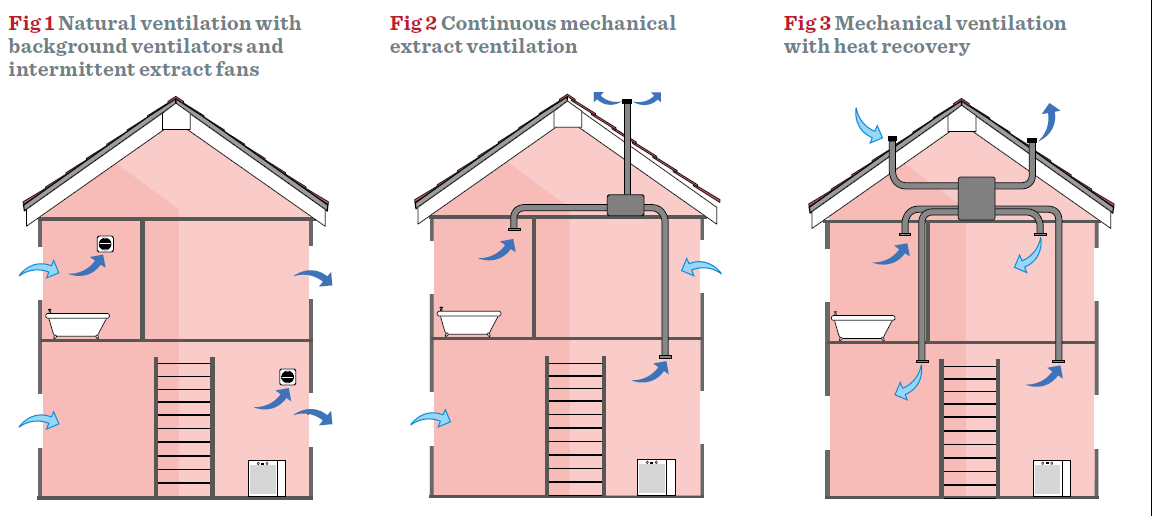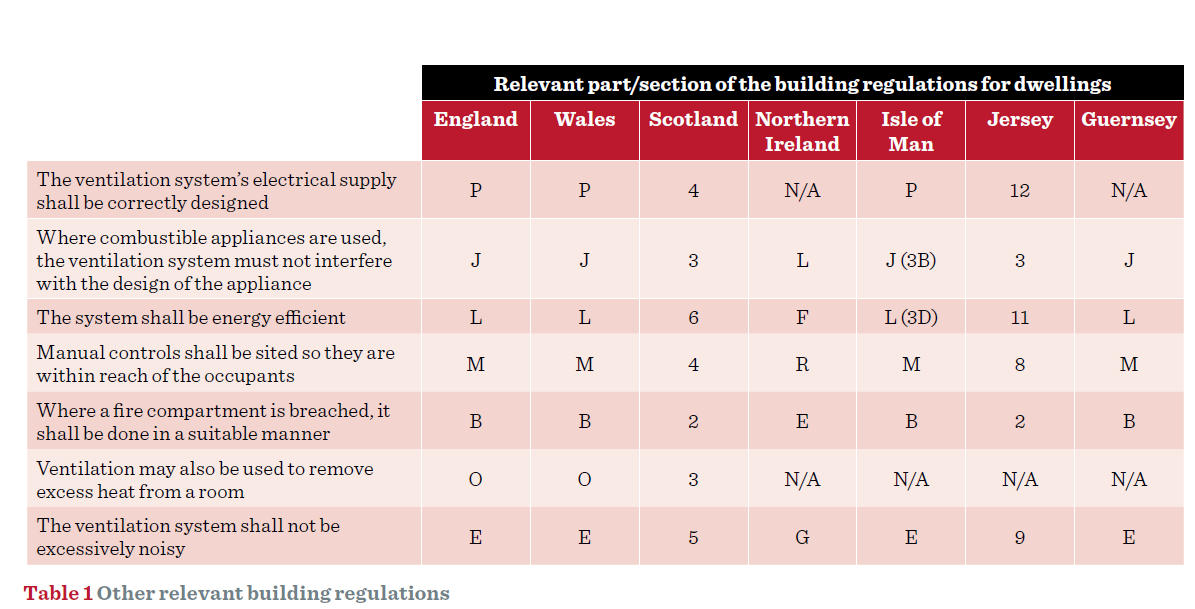Overview of the general requirements and regulations surrounding the installation of mechanical ventilation systems in dwellings
Objective: This article provides an overview of the general requirements and regulations surrounding the installation of mechanical ventilation systems in dwellings. It explores the purpose of mechanical ventilation, relevant UK building regulations, various ventilation strategies, and common system types. It offers insights into the role electricians play in this aspect of building work. Future articles will focus on detailed ventilation design and related technical aspects.
Introduction
The installation of mechanical ventilation systems within dwellings often falls under an electrician’s scope of works. Although they may not actively seek this type of work, as such systems require a connection to the dwelling’s electrical system, it is work that is generally undertaken by an electrician.
Ventilation systems, just like electrical systems, must be properly designed, installed and commissioned. This article provides an overview of the general requirements of mechanical ventilation, with future articles looking further into specific ventilation design.
Purpose of mechanical ventilation
Mechanical ventilation as used within a dwelling is part of an overall ventilation strategy to ensure the indoor air is not a hazard to either the occupants or the dwelling itself. A correctly designed and installed ventilation system maintains a healthy indoor environment by removing odours, pollutants and moisture generated by domestic activities such as cooking, bathing and washing/drying of clothes (termed ‘wet rooms’ these areas include kitchens, utility rooms, bathrooms and sanitary accommodation).
Building regulations
Building regulations in the UK are devolved matters under primary legislation for each of the four countries (The Building Act 1984 England & Wales; The Building (Scotland) Act 2003 and The Building Regulations (Northern Ireland) Order 1979, all as amended). In England and Wales, mechanical ventilation is considered a ‘controlled service or fitting’, i.e. building work that falls under current building regulations.
Crown dependencies have control over their own building regulations, some are listed below.
• Isle of Man
– Building control Act 1991, as amended
• Channel Islands
– Building Bye-Laws (Jersey) 2007, as amended
– The Building (Guernsey) Regulations, 2012
Note: Not all locations of the Channel Islands have been included.
Building regulations share a common goal (amongst other provisions) of securing the safety, health and wellbeing of persons in and around buildings, and of others who may be affected by buildings or matters connected with buildings. However, each country can and does differ in how its building regulations and supporting technical guidance communicates their requirements. The relevant building regulations and associated guidance for each country are as follows:
England
The Building Regulations 2010, as amended – Schedule 1 to the building regulations is broken into parts, lettered A-S (excluding I and N). Part F relates to ventilation. Approved Document F Volume 1: Dwellings* gives guidance on how to meet the requirements of the building regulations.
*A second volume (Volume 2) applies to buildings other than dwellings.
Wales
The Building Regulations 2010, as amended – Schedule 1 to the building regulations is broken into parts, lettered A-S (excluding I and N). Part F relates to ventilation. Approved Document F Volume 1: Dwellings* gives guidance on how to meet the requirements of the building regulations.
*A second volume (Volume 2) applies to buildings other than dwellings.
Scotland
The Building (Scotland) Regulations 2004, as amended – Section 3.14 of Scotland’s building regulations relates to ventilation; this is a mandatory standard for provisions of ventilation. A Domestic Technical Handbook is available that contains guidance on how to meet the standards of the regulations. This follows a similar strategy to that set out by England and Wales.
Northern Ireland
The Building Regulations (Northern Ireland) 2012 – Part K of Northern Ireland’s building regulations sets out the requirements for provision of ventilation of buildings. Technical Booklet K provides practical guidance on how to meet the requirements of the building regulations.
Isle of Man
The Building Regulations 2014 – Part 3A and Part F relate to ventilation. The Isle of Man follows England’s Approved Documents, although with a delay of approximately one year.
Channel Islands:
Jersey
Building Bye-Laws (Jersey) 2007, Bye Law 7: Materials and Workmanship. Approved technical guidance document Part 5 provides advice and guidance on the standards for ventilation and air quality in buildings.
Guernsey
The Building (Guernsey) Regulations, 2012 – Part F of Guernsey’s building regulations sets out the requirements for provision of ventilation of buildings. Guernsey Technical Standard F (F1) provides practical guidance on how to meet the requirements of the building regulations.
While building regulations differ, ventilation strategies are generally similar in nature.
Note: Building regulations, like the wiring regulations, are not necessarily retrospective.
Ventilation strategies
UK building regulations outline ventilation strategies that focus on controlling odours, pollutants and moisture within dwellings. These strategies typically involve the following steps:
• Extraction of pollutants and water vapour: Pollutants and moisture are extracted from the room where they originate to prevent their spread throughout the dwelling. This extraction can be either continuous or intermittent and is commonly achieved through mechanical extract ventilation.
• Fresh air supply: Fresh air is introduced into the dwelling to dilute and disperse any remaining pollutants and moisture. This can be accomplished either naturally using background ventilators (also referred to as trickle vents) or mechanically via mechanical supply ventilation.
• Purge ventilation: Intermittent use of purge ventilation removes high concentrations of pollutants and moisture generated during specific activities. This is often achieved by opening doors or windows that lead directly to the external air.
Types of mechanical ventilation systems
There are three main types of mechanical ventilation systems, each with distinct functions:
1. Natural ventilation with background ventilators and intermittent extract fans
• This system is suitable for less airtight homes. It includes intermittent extractor fans located in all wet rooms and includes background ventilators, such as trickle vents, which are commonly incorporated into window frames. (Fig 1)
2. Continuous mechanical extract ventilation
• This system operates continuously, either with centralised fan units connected by ducts to each wet room or with decentralised separate continuous extract fans in each wet room. While background ventilators are still necessary, their required free area is smaller than that required for intermittent extractor fans. (Fig 2)
3. Mechanical ventilation with heat recovery
• This system also operates continuously but is balanced, as the supply air is mechanically controlled. No background ventilators are required. These systems are typically centralised. (Fig 3)

While these are the most common ventilation systems, building regulations do not preclude the use of other systems, such as positive input ventilation, passive stack, and single room heat recovery.
The choice of ventilation system often depends on the building’s airtightness: the more airtight the building (modern passive house design), the more sophisticated the ventilation system needed.
NICEIC’s Pocket Guide 32, Domestic Ventilation Systems, provides an overview of the types of domestic ventilation systems. This pocket guide is available in the NICEIC Pocket Guide application, available to download in both the App store and Play store.
Design overview
For a ventilation system to function correctly, it needs to be properly designed. Some considerations may include:
• Ductwork: Where installed, ductwork should be constructed to minimise air resistance.
• Air flow: The correct volume of air must be moved, taking account of the resistance of the ducting.
• Noise levels: Noise produced by the system shall be reasonable for the location in which it is installed.
• Thermal envelope: The ventilation installation shall not adversely affect the thermal envelope of the dwelling.
• Efficiency: The system shall operate efficiently.
• Interference: The system shall not interfere with other systems
or services.
Specialist advice should be sought when designing a ventilation system. NICEIC Training, along with some manufacturers, offer courses for individuals looking to demonstrate competence in the supply, design, installation, commissioning and handover of Domestic Ventilation systems. The course, available through NICEIC Approved Training Centres, meets the training requirement of the Competent Person Scheme.
Other work
Work other than installing the mechanical ventilation system may be required to ensure the whole dwelling is adequately ventilated. Examples include:
• Ensuring internal doors allow airflow – this is achieved by having a 10 mm undercut to the internal doors. Where the final floor finish is not fitted or is not known, the bottom of the door should be 20 mm above the floor surface.
• Ensuring the installation of sufficient background ventilators where required.
Other relevant building regulations
Building regulations for ventilation are specific to the geographical location in which the work is performed. Additionally, there are other building regulations that overlap with these ventilation requirements. Some of these overlapping requirements are listed in Table 1.

Notifying building control
In England and Wales, the installation of a ventilation system is classified as notifiable work unless the work is considered minor. Minor works are those that meet the criteria outlined below.
0.24 (Wales) ‘Where the work is of a minor nature as described in the schedule of non-notifiable work (Schedule 4 to the Building Regulations), the work must still comply with the relevant requirements but need not be notified to the building control body’
0.10 (England) ‘Minor works must comply with the relevant requirements of the Building Regulations, but the building control body does not need to be notified.’
0.10 (England) & 0.25 (Wales) ‘For mechanical ventilation and air-conditioning systems, minor works include any of the following.
a) Replacing parts.
b) Adding an output or control device if testing and adjusting the system would not affect its energy efficiency or would not be possible.
c) Providing a self-contained mechanical ventilation or air-conditioning appliance when all the following apply.
i. Any electrical work is exempt from a requirement to give advance notice to a building control body.
ii. Testing and adjusting the system would not affect its energy efficiency or would not be possible.
iii. The appliance is not installed in a room that contains an open-flued combustion appliance.’
This requirement to notify Building Control became mandatory on
1 October 2010.
NICEIC offers a Competent Person Scheme for ventilation systems installed in England and Wales. This permits installers to self-certify and notify building control through the NICEIC Online Certification System, rather than seeking permission from local building control before the work begins.
Ventilation works in other regions are not generally notifiable unless part of larger works, such as a new dwelling or an extension to an existing dwelling. All works carried out, irrespective of the requirements of building control notification, require compliance with Building Regulations.
Documentation
Ventilation systems require commissioning before being put into service. Part of the commissioning process is carrying out airflow testing. Commissioning forms are included in Appendix C of Approved Document F for both England and Wales. Manufacturers may also provide forms for commissioning of their equipment.
Summary
This article discusses the installation of mechanical ventilation systems in dwellings, a task often carried out by electricians due to the need for an electrical connection. Also considered was the purpose of mechanical ventilation, and the need to remove pollutants, moisture and odours, for compliance with building regulations. This article has considered different ventilation strategies while outlining common system types. Also highlighted was the importance of proper design, installation, and commissioning, and the need for electricians to ensure compliance with building regulations.



